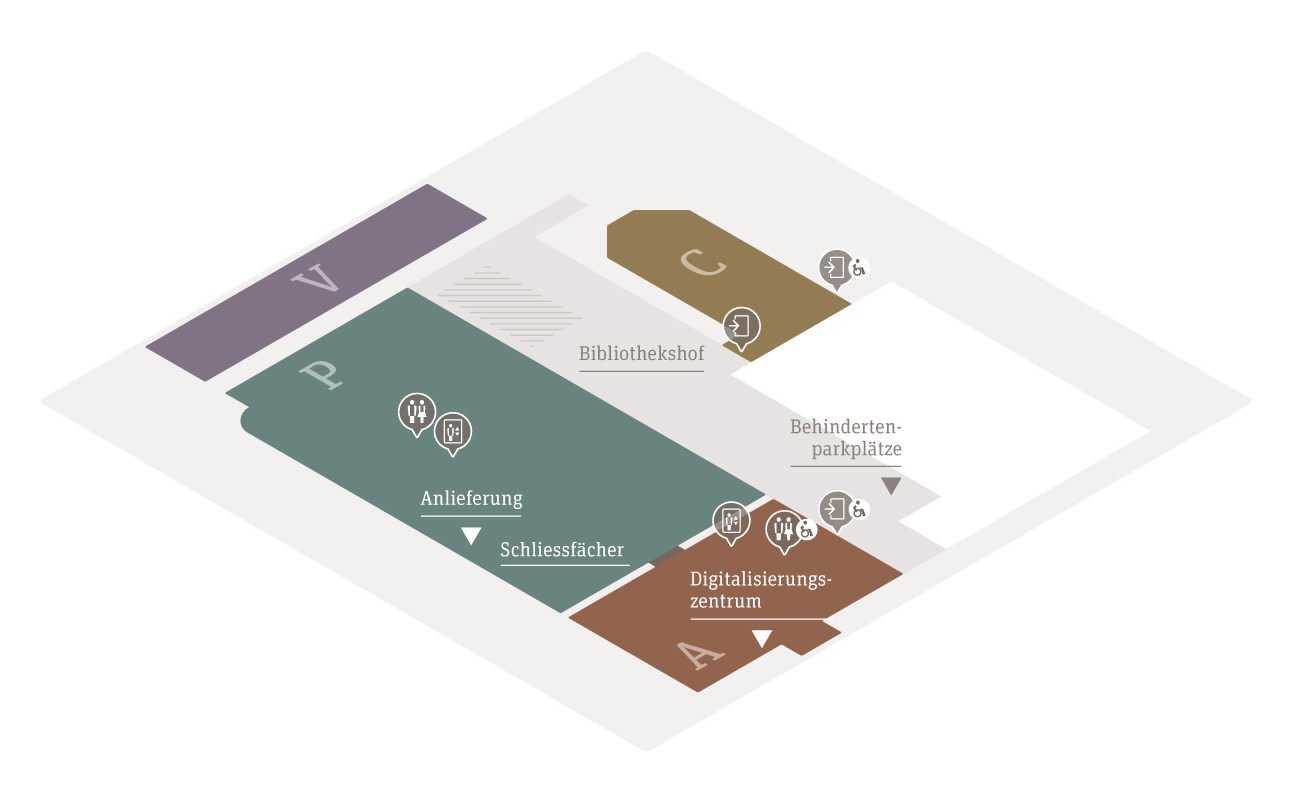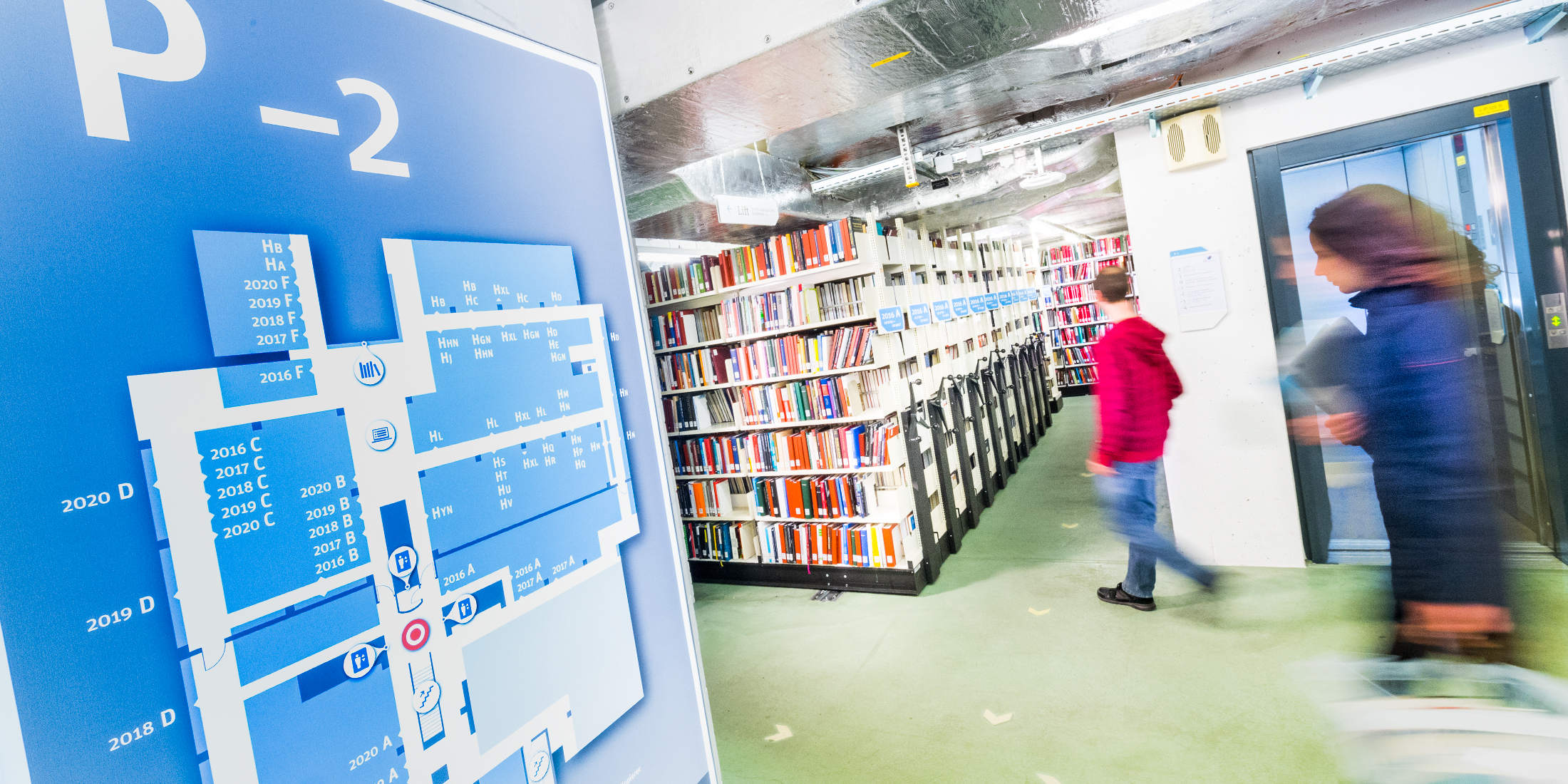
Floor plans
We help you to orientate. The plan of our main building including the Predigerchor and the treasury.
Stacks
2nd basement (public area)
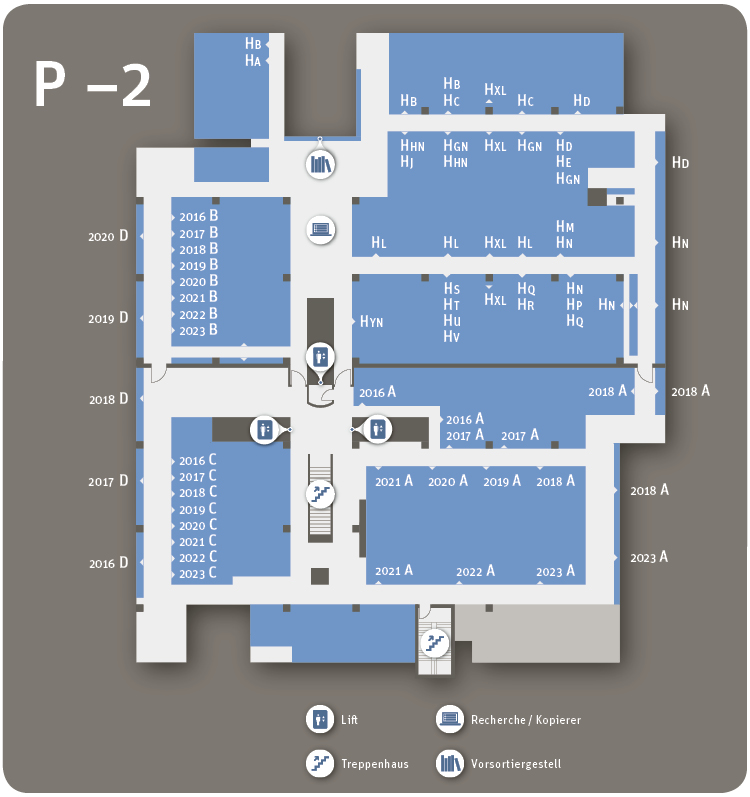
3rd basement (public area)
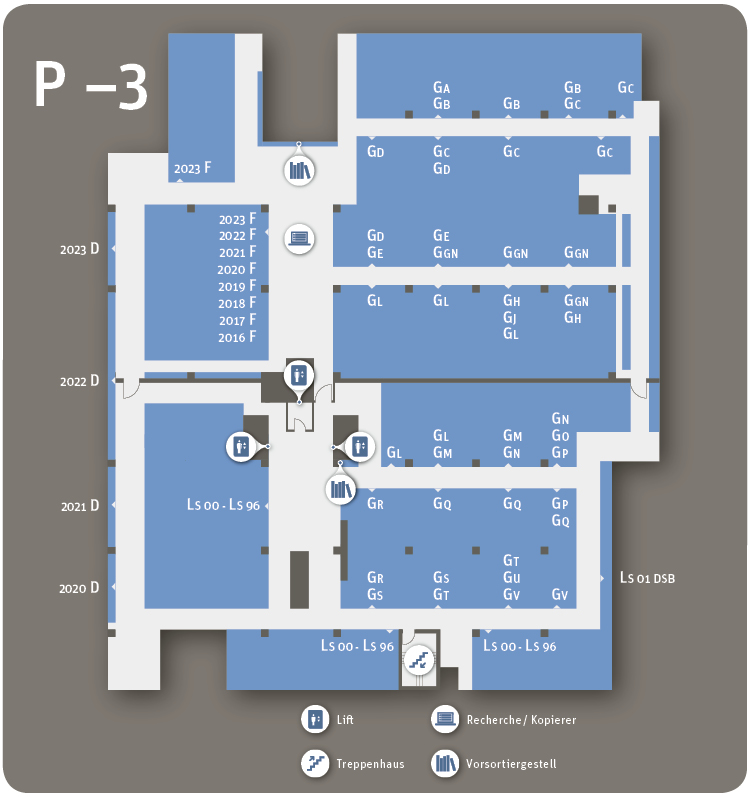
4th basement (public area)
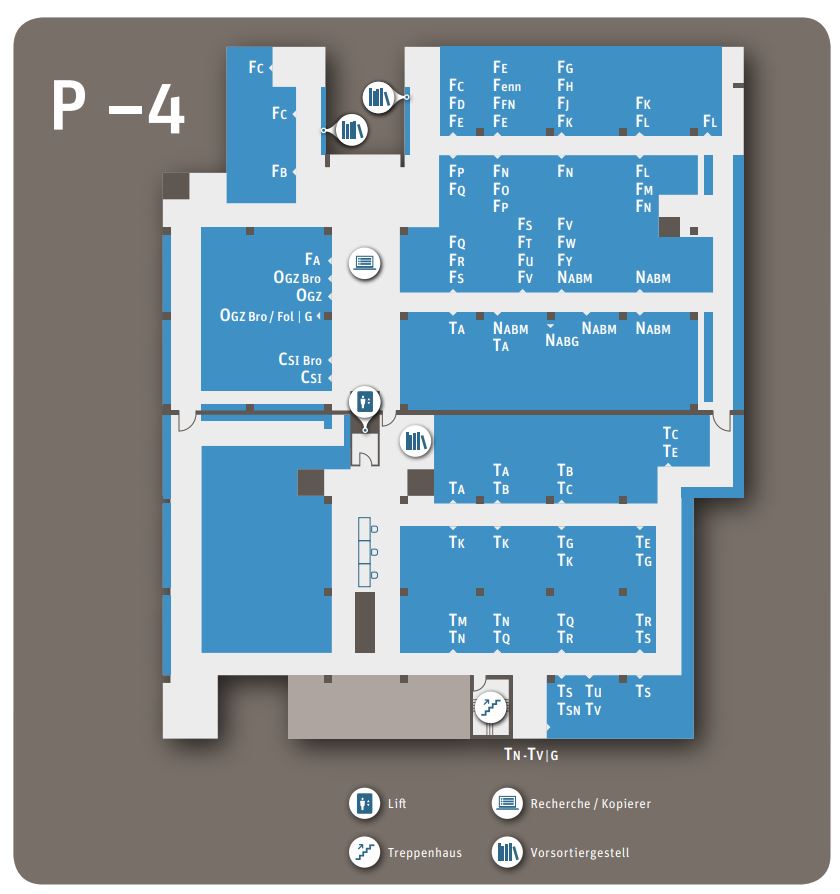
Buildings
5th floor
- Building part V (administrative wing): Library administration - not accessible to the public
- Building part P (public area): Not open to the public
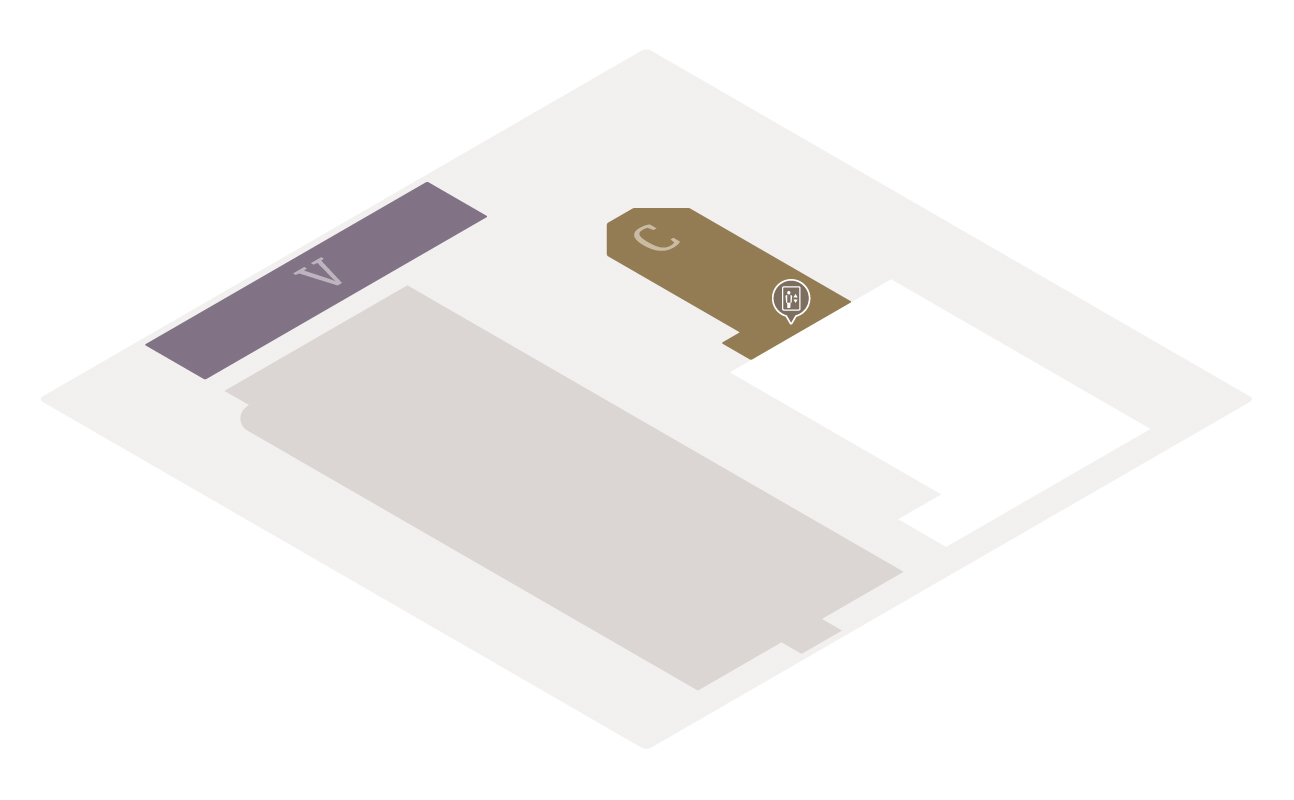
4th floor
- Building part C (Predigerchor): Men's toilets
- Building part V (administrative wing): Library administration - not accessible to the public
- Building part P (public area): Not open to the public
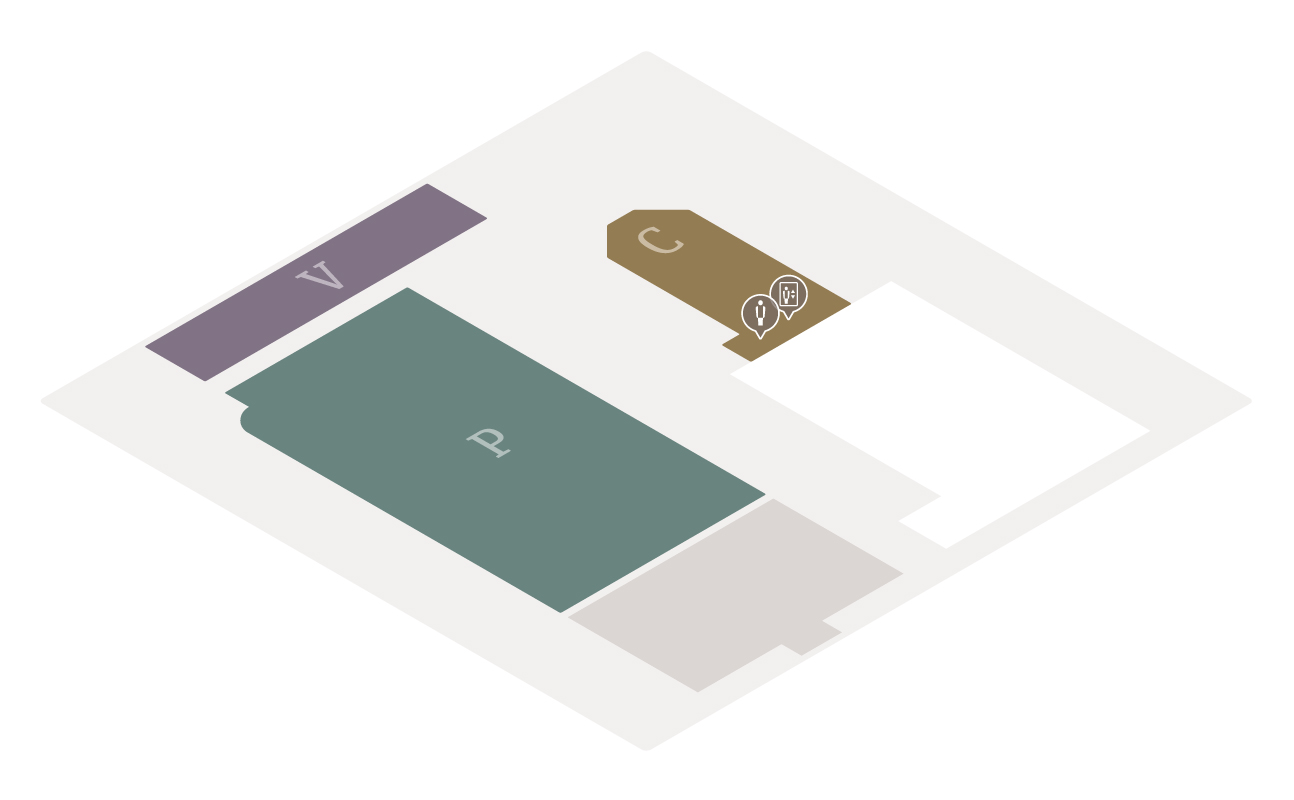
3rd floor
- Building part V (administrative wing): Library administration - not accessible to the public
- Building part P (public area): Workstations, seminar rooms, Music Departement
- Building part A (historic building): reading room of the Old Books Departement
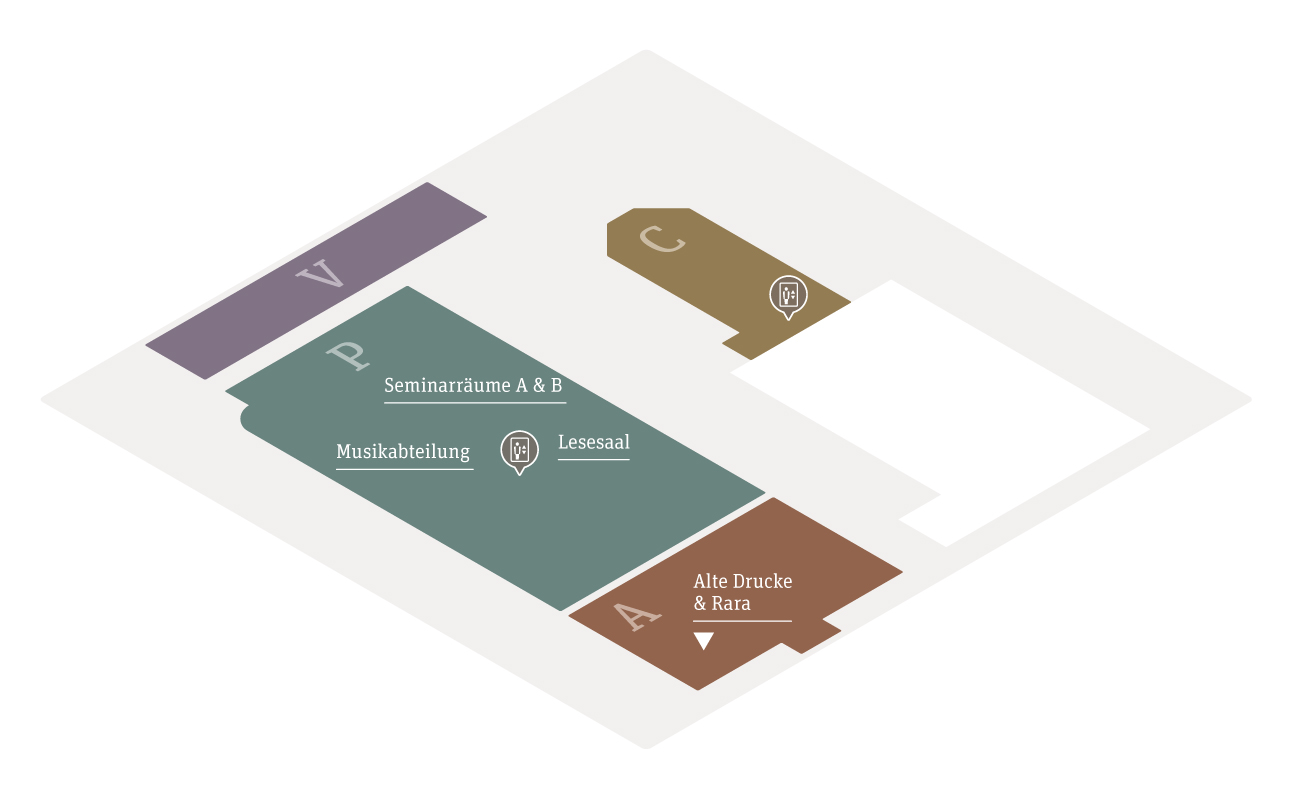
2nd floor
- Building part C (Predigerchor): ladies toilet, wheelchair accessible toilet
- Building part V (administrative wing): Library administration - not accessible to the public
- Building part P (public area): Music Departement, workplaces, reference collection, toilets
- Building part A (historic building): reading room of the Manuscript Departement
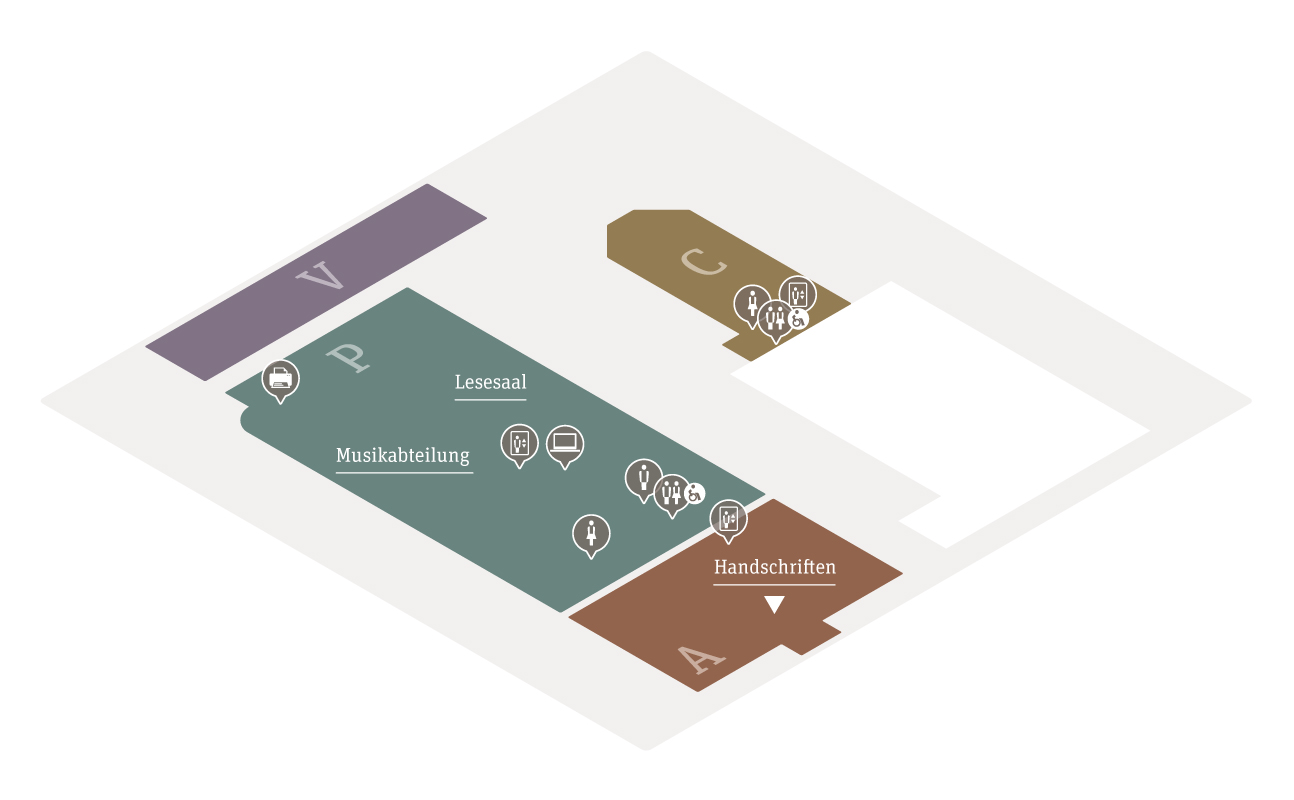
1st floor
- Building part V (administrative wing): Library administration - not accessible to the public
- Building part P (public area): workplaces, ladies toilet
- Building part A (historic building): reading room of the Maps Departement, reading room of the Departement for Prints and Drawings and Photo Archive, toilets
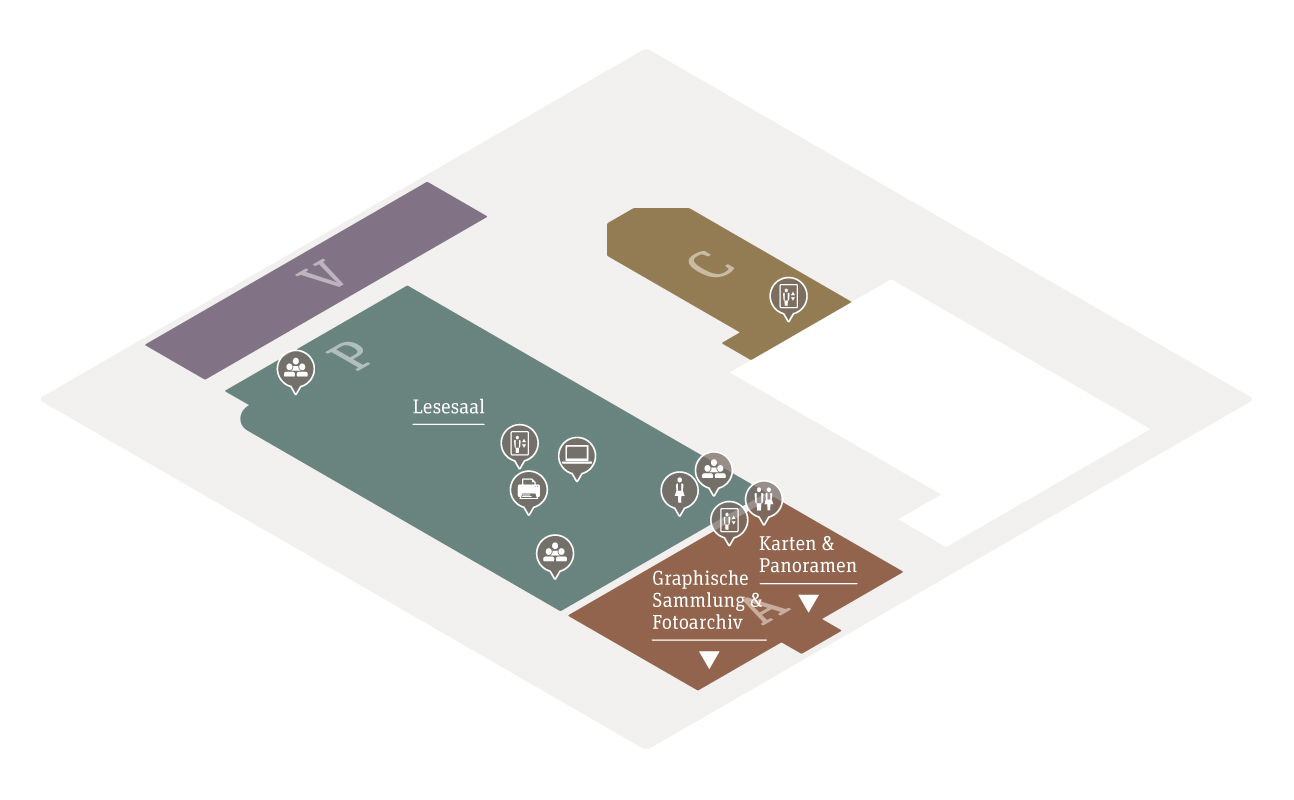
Ground floor
- Building part C (Predigerchor): treasury
- Building part V (administrative wing): Library administration - not accessible to the public
- Building part P (public area): Information, search, self-service, workplaces, reading lounge
- Building part A (historic building): pickup and returns, reception, Hermann-Escher-Saal, toilets
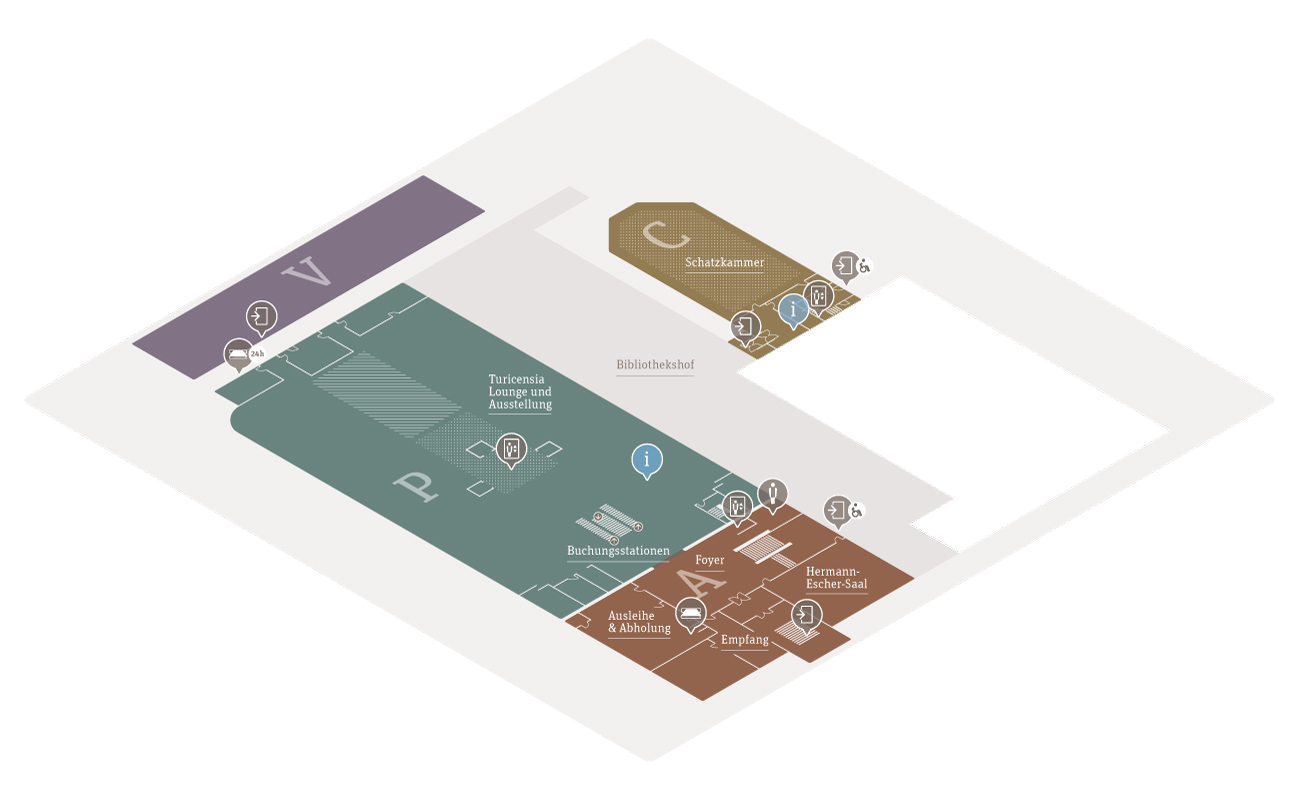
1st basement
- Building part C (Predigerchor): treasury
- Building part V (administrative wing): Library administration - not accessible to the public
- Building part P (public area): cloackroom, receiving area
- Building part A (historic building): Digitication Centre, courtyard entrance
